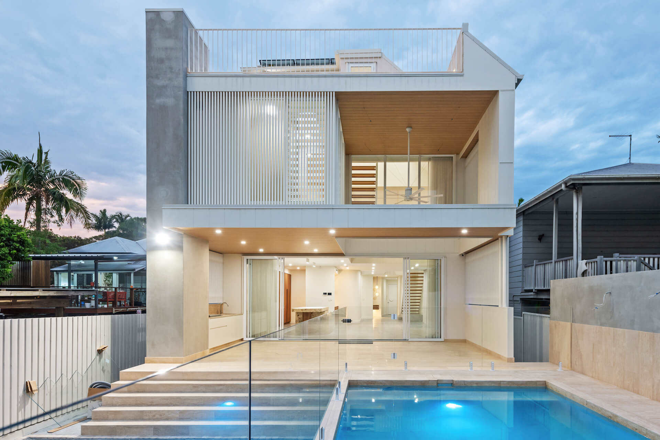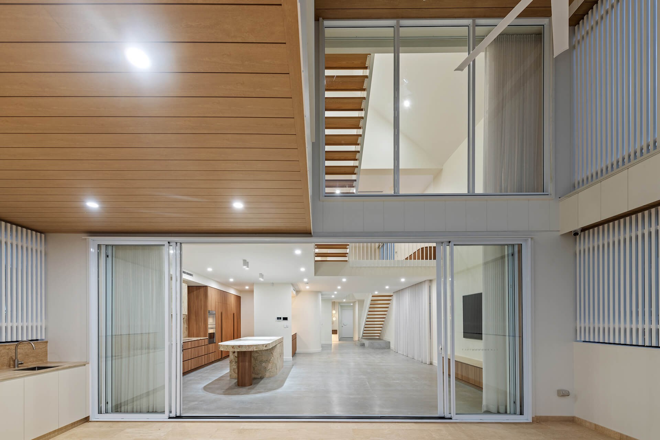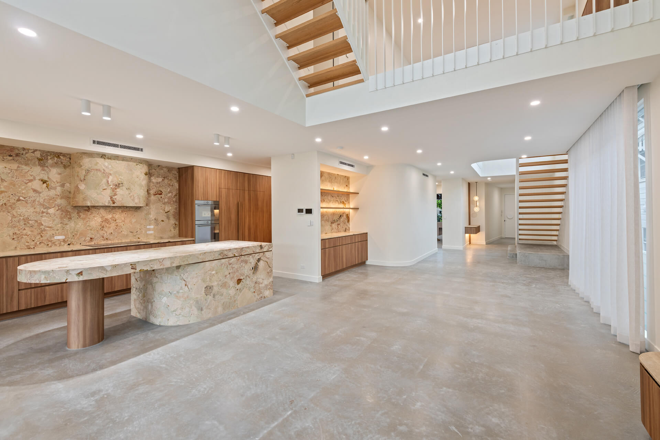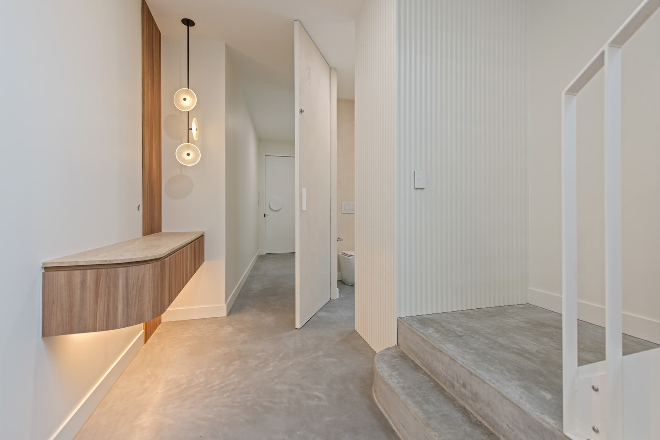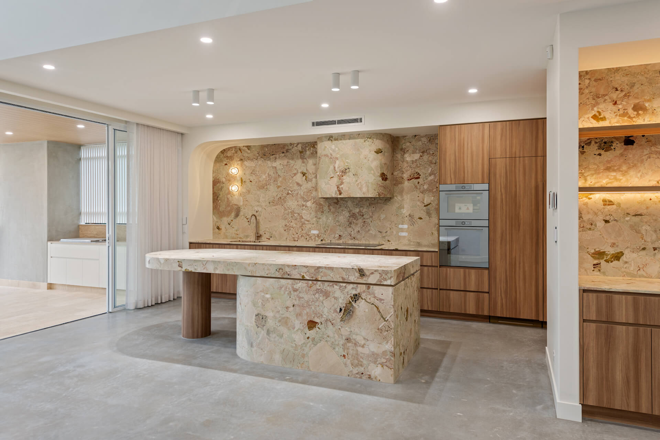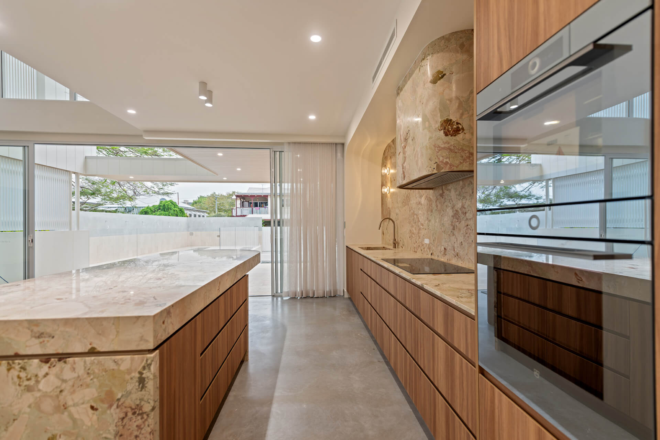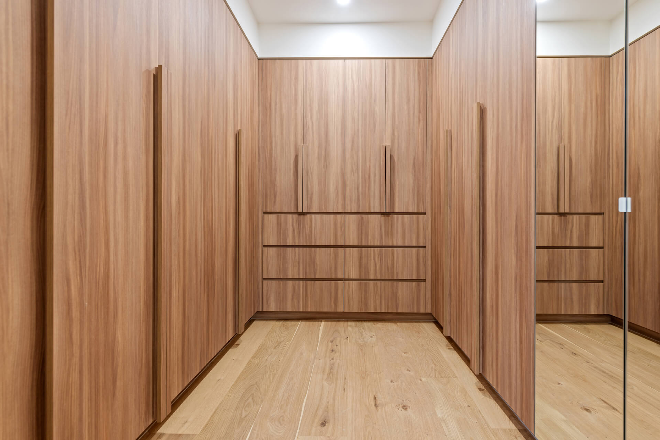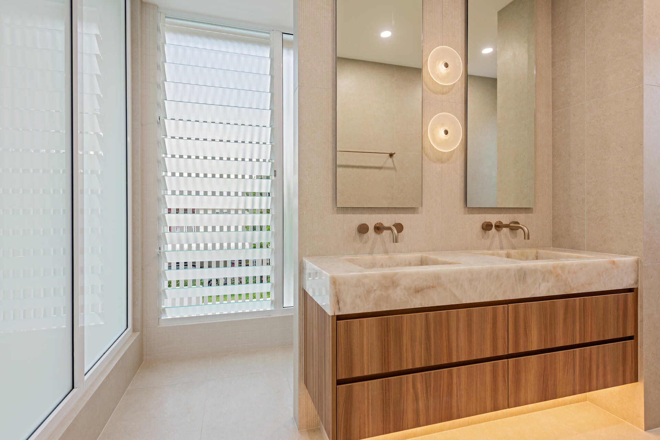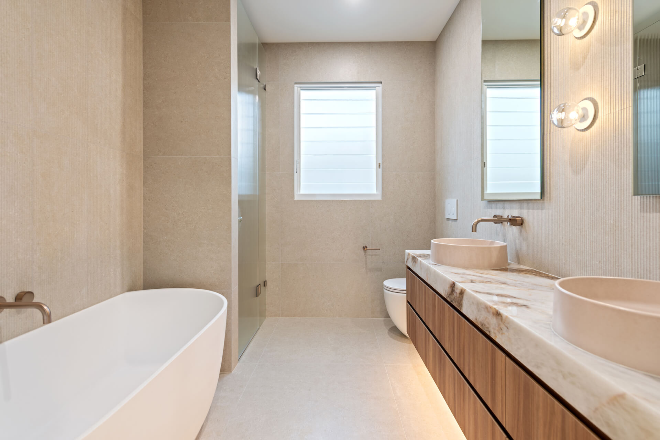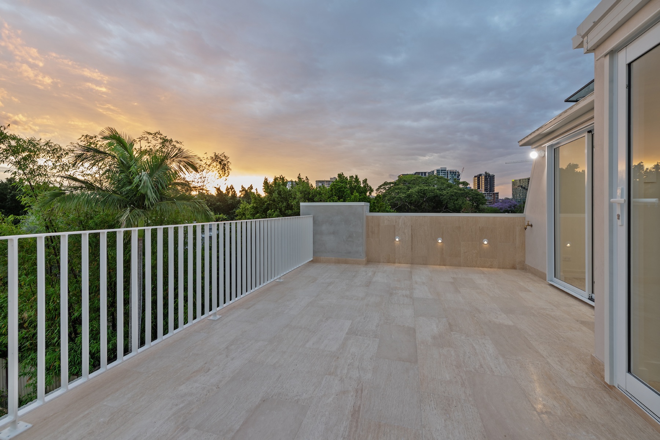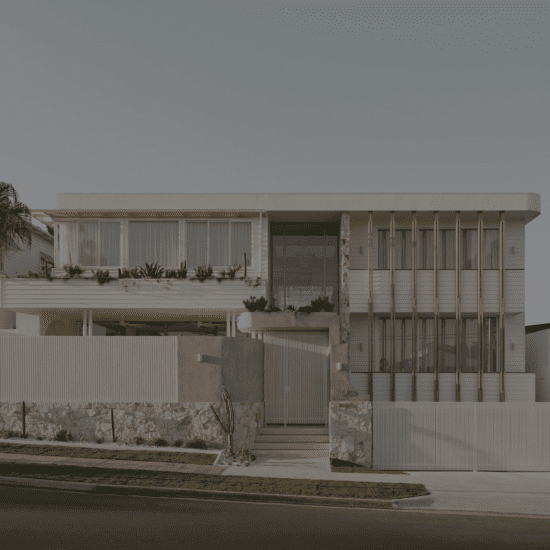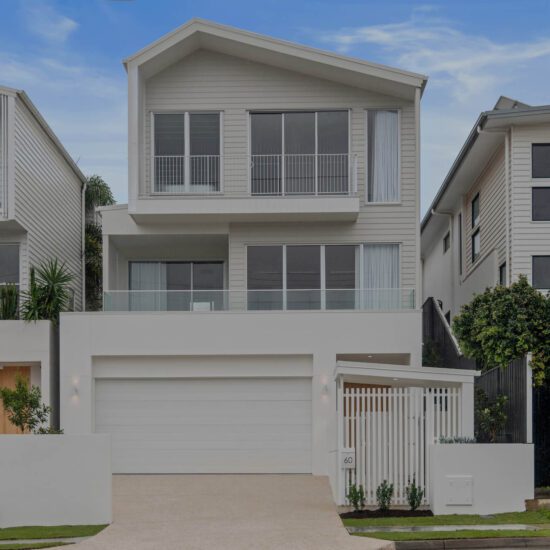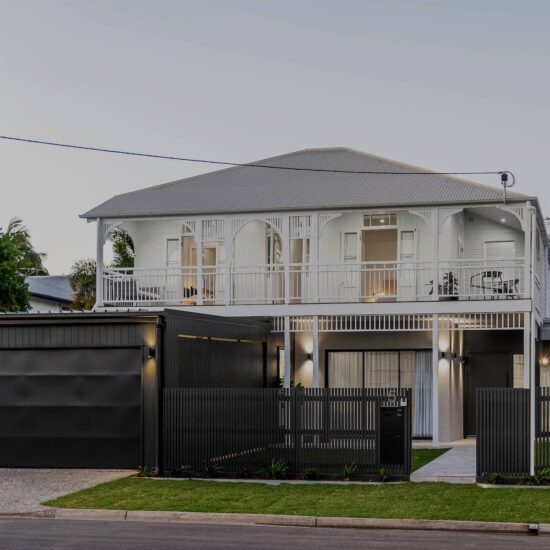Builder: Alpha Building & Constructions
Lead Designer: Chris Brumby, Little House Big House
Interior Design: Studio Collective
Photographers: Rolley Photo Media
A Timeless Masterpiece: 44 Drury Street, West End
Nestled in the tranquil area of West End and just a short stroll from the Brisbane River, 44 Drury Street stands as a stunning testament to the harmonious blend of classic Queenslander charm and modern luxury. This exquisite residence, meticulously crafted by Alpha Building and Constructions, exemplifies our unwavering commitment to delivering sophisticated luxury homes.
When our clients acquired 44 Drury Street in 2019, they envisioned the property’s immense potential. Through meticulous planning and expert execution, Alpha Building and Constructions transformed this property into a luxurious family haven that showcases both functionality and elegance, setting a new benchmark for luxury living in West End.
Key Features:
- Open-Plan Living: The ground floor features a spacious open-plan living area with soaring ceilings, an elegant void above the staircases, and beautifully polished burnished concrete floors that enhance the home’s modern aesthetic.
- Functional Kitchen: At the heart of this residence, the kitchen is a culinary dream, boasting exquisite marble benchtops, luxury appliances, and state-of-the-art joinery that radiates warmth and style.
- Hidden Gem: A discreet yet glamorous powder room adds a unique touch to the ground floor, sure to be a conversation starter for guests.
- Spacious Bedrooms: Six generously sized bedrooms, two with ensuites, each equipped with custom walk-in or built-in robes, provide ample space for storage.
- Luxurious Bathrooms: Multiple opulent bathrooms, including master and guest ensuites, feature high-quality fixtures and fittings, offering serene retreats for rejuvenation.
- Versatile Workspaces: Dedicated office spaces, located both upstairs and downstairs, provide flexible options for study and remote work.
- Stunning Outdoor Area: Despite its compact land size of 403m², the outdoor area has been thoughtfully designed to maximise functionality, featuring a beautiful alfresco kitchen, refreshing pool, and designer gardens. Ideally oriented to capture seasonal breezes and abundant sunlight, this space is perfect for entertaining or unwinding year-round.
- Curved Design Elements: Unique curved walls and corners, complemented by curated furniture pieces, create a flowing and dynamic interior space.
- Abundant Natural Light: Floor-to-ceiling windows and skylights invite natural light to flood the interiors, creating a vibrant and ever-evolving atmosphere. Custom-made, electronic-operated blinds and sheer curtains enhance both privacy and light control, effortlessly customising the ambiance at any time of day or night.
- Relaxing Spaces: A variety of tranquil living spaces are thoughtfully designed for unwinding and spending quality time with loved ones.
- Breathtaking Views: The rooftop and gymnasium offer panoramic vistas of West End and the Brisbane CBD, creating the ideal setting to enjoy the outdoors and witness the changing seasons.
Experience the Difference
This exciting project has been a thrilling journey, collaborating with forward-thinking clients who envisioned a home luxury home with modern functionality. It showcases Alpha Building and Constructions’ craftsmanship and expertise in delivering extraordinary results. Together, we have created a truly exceptional residence that redefines luxury living in West End.
Contact Us
Discover more about our custom home building services and how we can help bring your vision to life.


